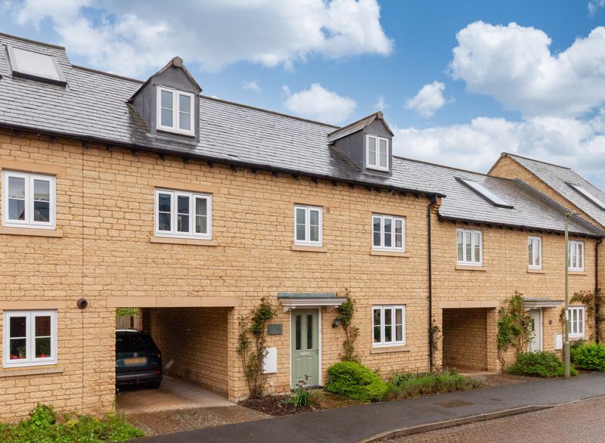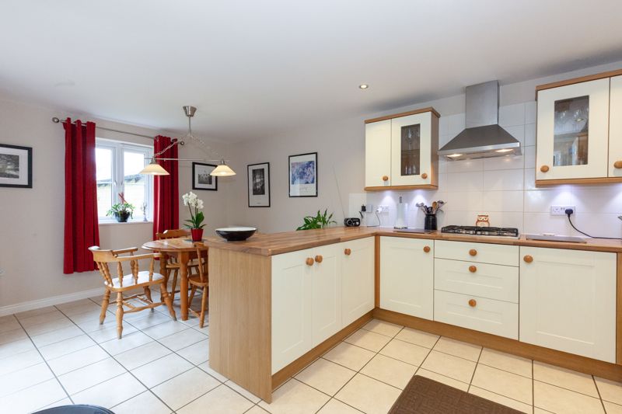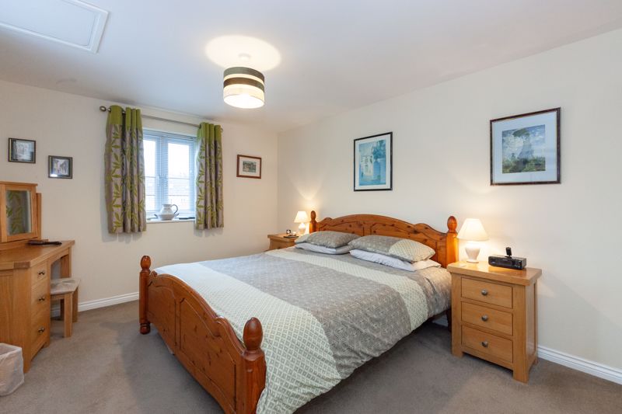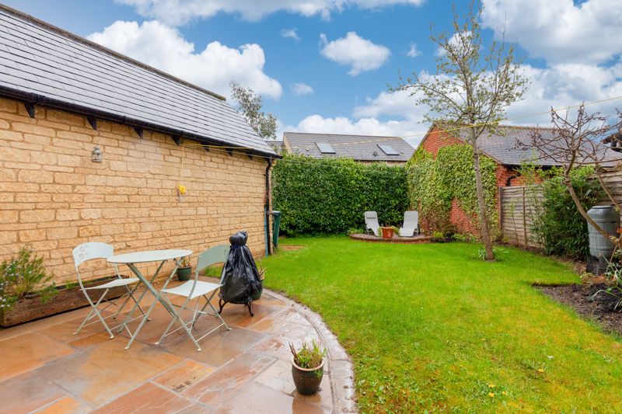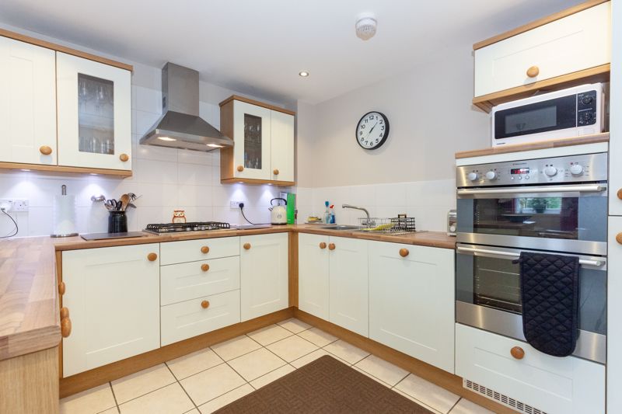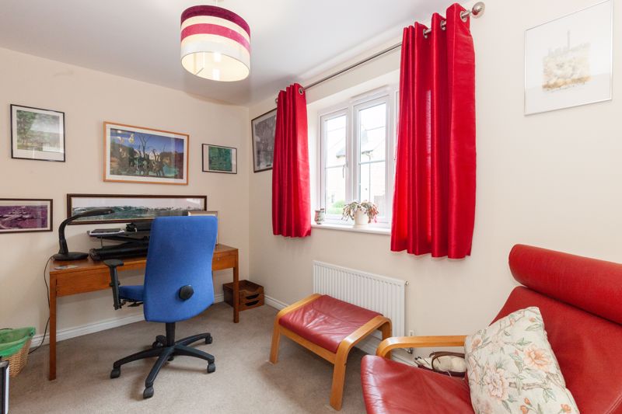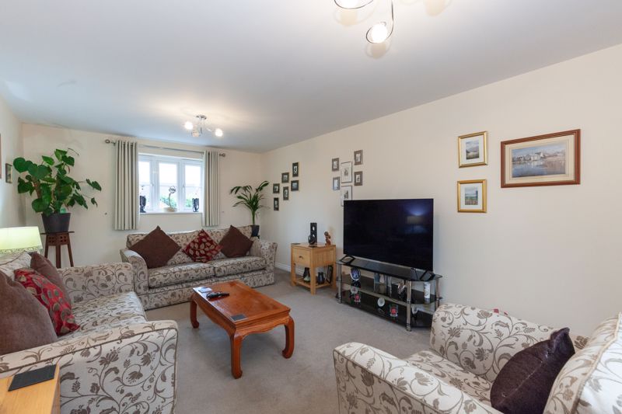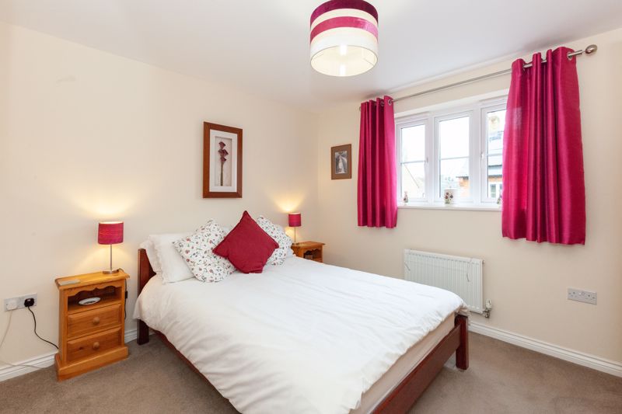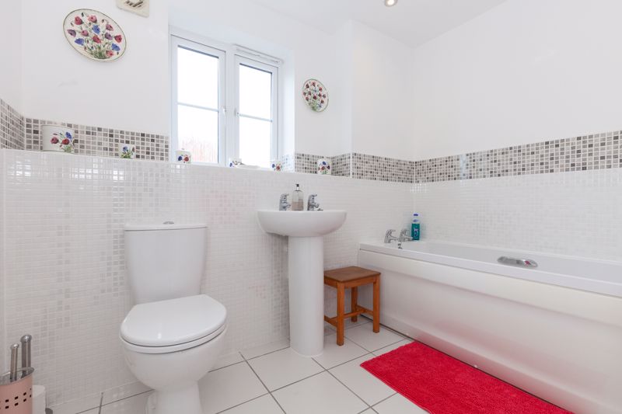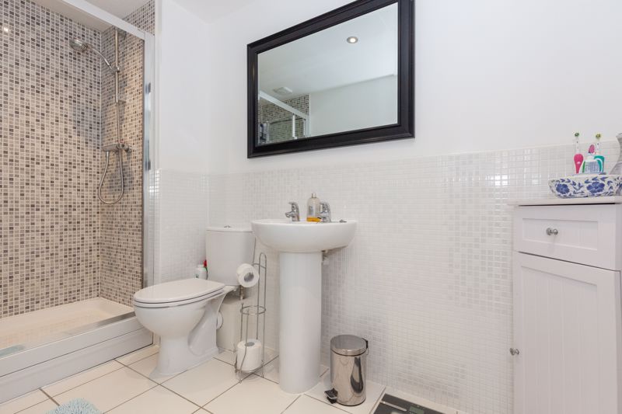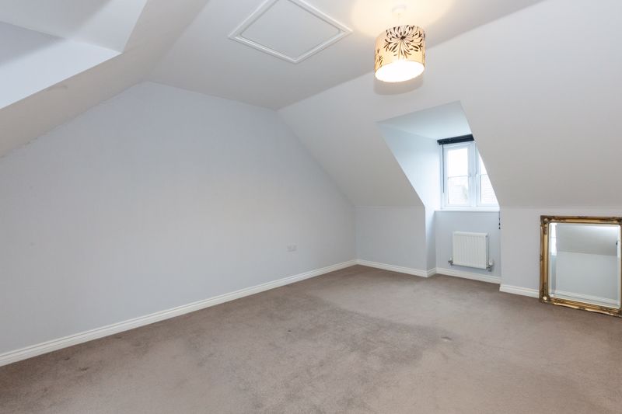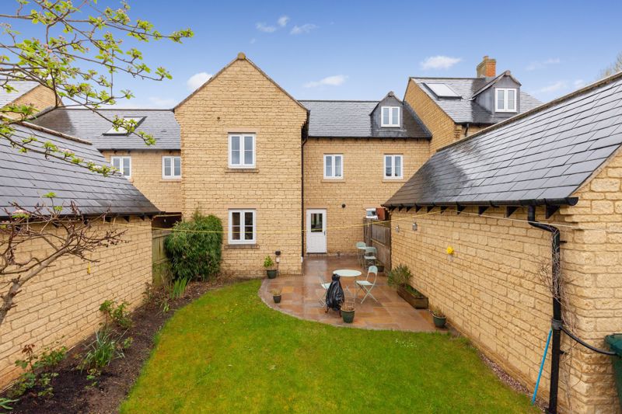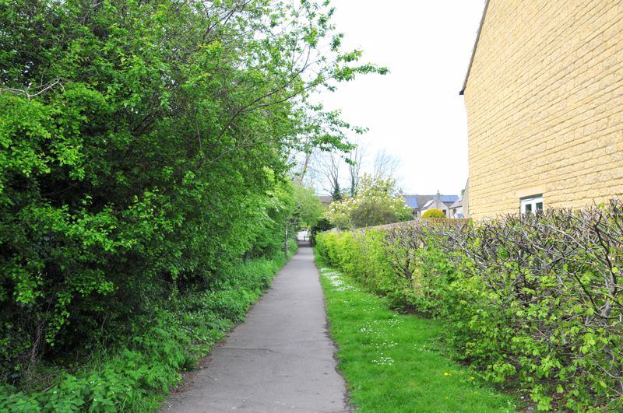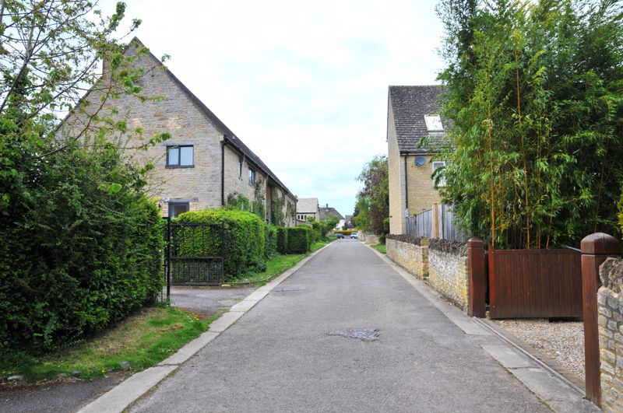Hazeldene Close, Eynsham Guide Price £650,000
Please enter your starting address in the form input below.
A superb three-storey family home dating from 2012, being the only one of it's type on a smaller well planned development on the east side of the village within walking distance of the excellent local amenities. The property is constructed to the "Ashdown" design and offers beautifully proportioned 4 Bedroom accommodation over three floors and a design that provides considerable flexibility and living options rendering an internal inspection absolutely essential. Furthermore, the house enjoys a fantastic position on the edge of the development close to a playing field, nearby riverside walks, and the Bitterell footpath with the village centre and excellent facilities just a short walk away. Features of the property include a wide welcoming hall, spacious home office, breakfast kitchen/diner and separate laundry room, a first floor double aspect lounge, en-suite master bedroom, three further bedrooms (2 double), bathroom and shower room. The second floor would make an ideal independent space for an older child. The property boasts excellent storage throughout, a surprisingly private and well tended garden and a detached garage with ample drive-through parking in front. An individual property with versatility, impressive accommodation and an enviable position, viewing is highly advised.
SITUATION
Eynsham is a sought after West Oxfordshire village with an excellent range of local facilities and a fantastic daily bus service into both Oxford and Witney, each some 6 miles distant. Shops and facilities in the village include CO-OP and Spar shops, Butcher, Greengrocer, Off-Licence, Post Office, electrical shop, Library, modern Health Centre, Market Garden Delicatessen with Cafe, Beautician, Hairdressers and a handful of traditional pubs. The village also has Toddler groups, Primary School, and the reputable Bartholomew Secondary School. The community is further buoyed by sports clubs, groups and societies catering for all age groups and interests.
DIRECTIONS
From the A40 Eynsham roundabout proceed south on the B4449, continue straight on at the mini-roundabout, and take the next turning on your right into Hazeldene Close. Follow the road into the development and the property will be found on your left before the road bears left.
THE ACCOMMODATION
Hall
A wide welcoming hall, part-glazed door to rear garden. Coats cupboard, second storage cupboard housing gas fired boiler.
Cloakroom
WC, wash basin, tiled floor, part-tiled walls.
Home Office
Window to front.
Laundry Room
Tiled floor, integrated washing machine, base unit and worktop with tiled splashback.
Breakfast Kitchen/Diner
Range of base and wall units, worktop, tiled splashback and single drainer 1.25 bowl sink, built-in electric double oven, fridge/freezer, dishwasher, gas hob and extractor hood. Ample space for table, tiled floor, glazed double doors and window to rear garden.
First Floor Landing
Staircase to second floor, window to rear, linen cupboard housing hot water cylinder.
Lounge
Double aspect room with windows front and rear.
Master Bedroom
Windows to rear.
En-Suite Shower
Mosaic tiled shower cubicle, WC, pedestal basin, tiled floor, part-tiled walls.
Bedroom 2
Window to front.
Bathroom
White suite comprising panelled bath, pedestal basin, WC, tiled floor, part-tiled walls (mosaic), window to front with deep sill.
Second floor landing
Two large storage cupboards with hanging rails.
Bedroom
A lovely double aspect bedroom with dormer windows front and rear, sloping ceilings, access to roof void.
Bedroom
Dormer window to front, deep wardrobe cupboard with hanging rail. Currently used as a snug/TV room.
Shower Room
Mosaic tiled shower cubicle, WC, pedestal basin, tiled floor, part-tiled walls.
OUTSIDE
Single Garage
Detached with a pitched roof. Up and over door, electric light and power, roof storage options - not boarded.
The Garden
Small front garden planted with various shrubs. Block-paved drive-through driveway parking for 2-3 cars in front of the garage. Gated side access to the rear garden. This is well tended and surprisingly secluded comprising paved terrace, lawn, shrub beds and a raised circular sun terrace to catch the evening sun. It also has twin electric sockets. The garden is completely enclosed, in part by a high laurel hedge providing good seclusion.
COUNCIL TAX
West Oxfordshire District Council - Band E.
Click to enlarge
- Unique Ashdown design
- Versatile accommodation over three floors
- Well proportioned rooms
- Excellent location with nearby footpath access to old village
- Private well tended garden
- Ample parking and garage
- 4 Bedrooms / 3 Bathrooms
- Viewing highly advised
Request A Viewing
Eynsham OX29 4AD
Abbey Properties




